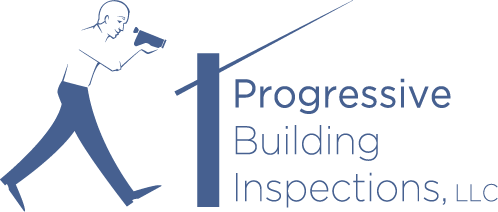Overview of an Inspection
A professional inspection gives you an independent, unbiased view of problems and their solutions, so that you will have the facts you need to make a sound, informed decision. Depending on the size and condition of the property, a thorough inspection should take no more than 4.5 hours for a single family home. Typically between 3.5-4 hours. We strongly recommend you accompany your inspector during the consultation. This provides the opportunity to discuss any concerns regarding the property as they are pointed out and you and your inspector are both looking at the home.
Same Day Reports
You will receive both a written report and video of your inspection. The written report will include a summary list of items to be noted. The written report is emailed to you at the end of the inspection and your video will be also sent to your email via Dropbox that evening, when the inspector returns to the office. Our inspector also provides free telephone consultations after your inspection and encourages you to call with any questions or concerns. Our clients are welcome to call even years after the inspection to get objective advice on repairs and concerns. Radon is at least a 48 hour test. You will receive a verbal report as soon as the equipment is picked up and a written report will follow: if it fails, the report is scanned and sent to your email address; if it passes, the report is mailed USPS.
What's Included?
A visual structural and functional inspection of your home- we inspect the areas for which you are responsible. Situations in which townhouses and condos have associations responsible for exteriors and common areas, we will inspect interiors only.
- Roof (shingles, flashings, chimneys, vents, trim and gutters, drip edges, skylights, downspouts, and other visible roof related items)
- Interior Plumbing and Fixtures (water pressure, hose bibs, sinks and faucets, bath/showers and toilets, and other plumbing system components)
- Heating and Cooling Systems-temperature permitting (furnace, air cleaning parts, visible duct work, air conditioner and lines, and other visible related HVAC components)
- The Foundation Basements, Crawl Spaces & Structural Components (insulation, ventilation, posts, vapor barriers, utility attachment, structural items, floors and walls, and columns)
- Decks and Porches(the visual structural components)
- Fireplaces (firebox, damper, fireplace hood and top of the chimney)
- Overall Structure
- Attics (visible insulation, ventilation, rafters, joists and collar ties, trusses, wiring attachments, and other visible related items)
- Interior (floors and ceilings, walls, stairs (if applicable) and banisters, sinks, cabinets, built-in appliances, smoke detectors, and other visible interior-related structural and functional components)
- Electrical Systems (service entry and clearances, service panel, switches and outlets, visible wiring and junction boxes, grounding system, and other related electrical components)
- Exterior (siding and masonry, attachments, windows, doors, sashes and lintels, vents, entryways, and other visible exterior structural and functional related components)

